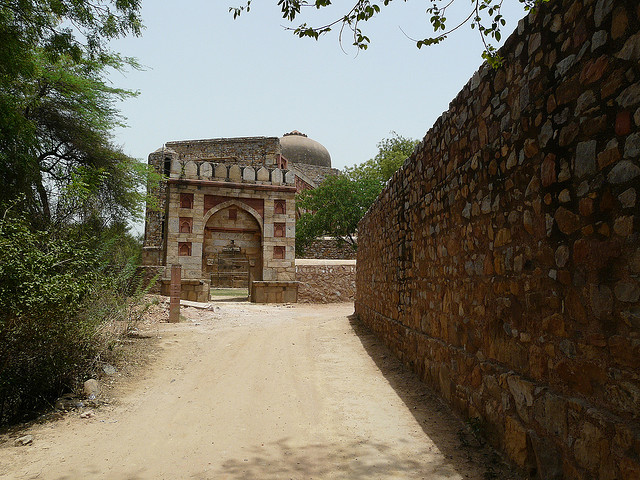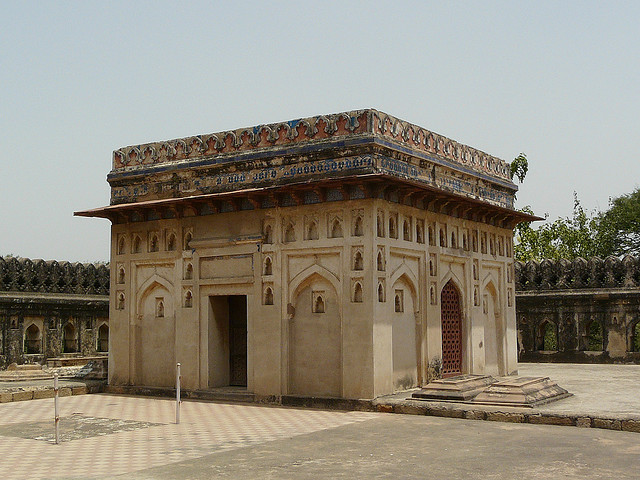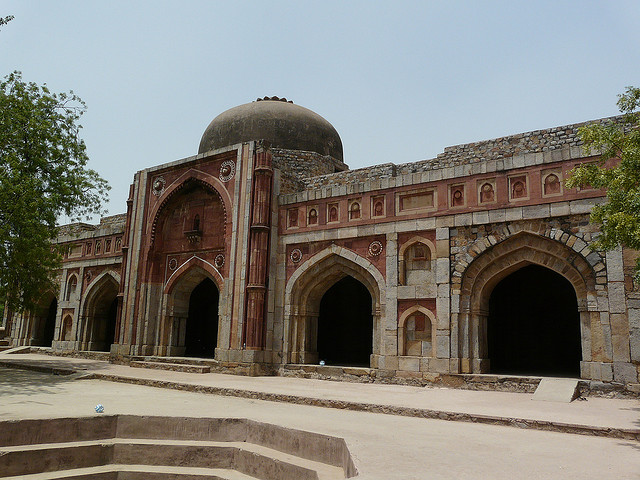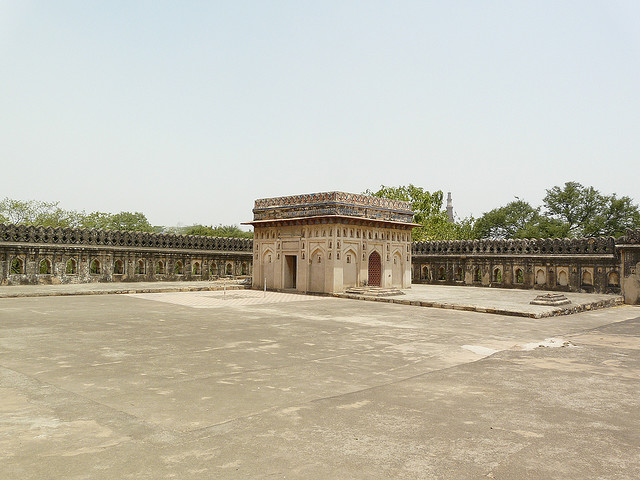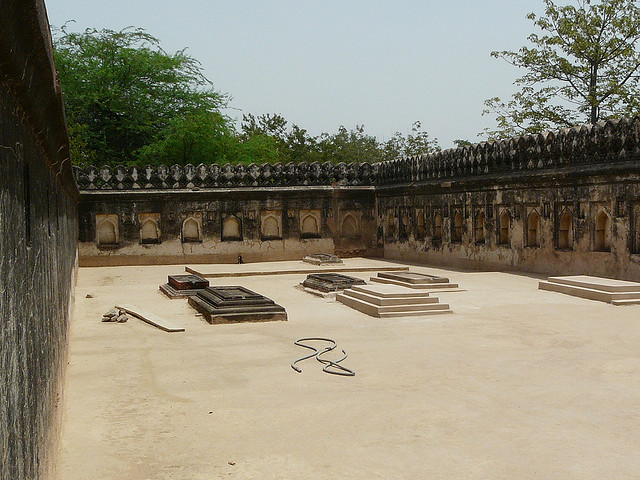Jamali Kamali Maszid was built between 1528 and 1556 and bears a more typical Mughal appearance with a red sandstone structure and white stone outlining the details to compliment the red color and lend its sobriety to the place of worship. The façade of the sacred haven is made up of an arcade of four centre point arches that rest on thick piers. To relieve the façade of its starkness, the rosettes in the spandrels of the arches ornament it.
There are also two-tier blind arches on the piers and a row of smaller blind arches that run in a line above the arches. The central arch that leads to the mehrab is not bigger than other arches but has been highlighted by adorning it with a tall pishtak-like façade that has engaged columns. A squat masonry dome typical of Rajput and earlier Sultanate architecture covers the area behind this arch.
http://www.flickr.com/photos/varunshiv/3700967469/in/photostream
http://www.flickr.com/photos/varunshiv/3700976917/in/photostream
http://www.flickr.com/photos/varunshiv/3700939633/in/photostream
http://www.flickr.com/photos/varunshiv/3701745620/in/photostream
http://www.flickr.com/photos/varunshiv/3701743174/in/photostream
